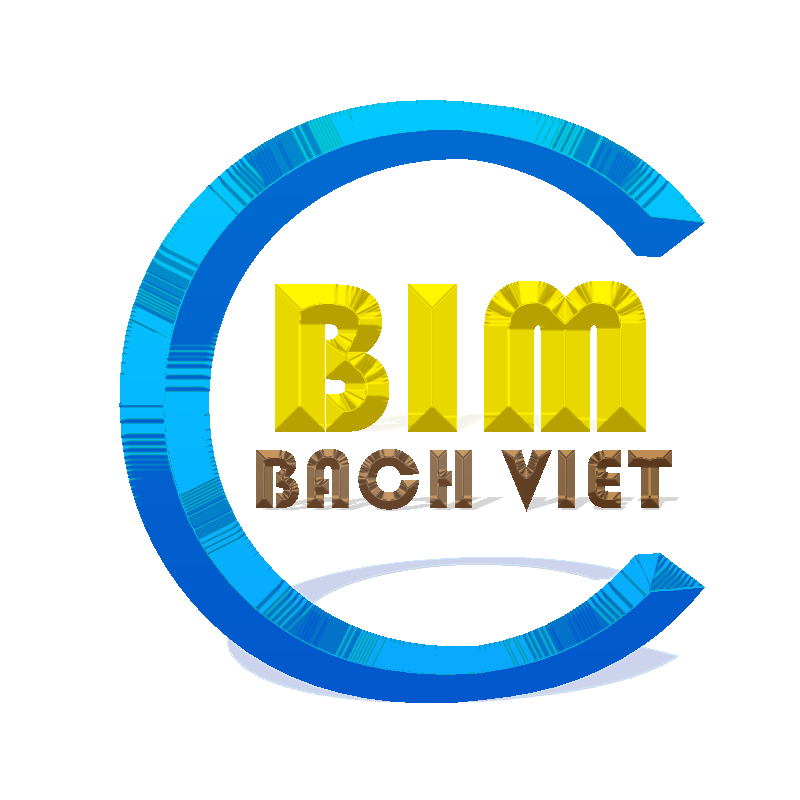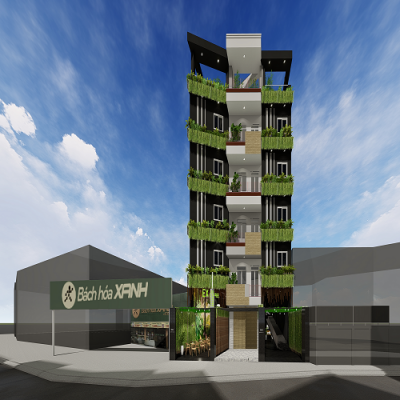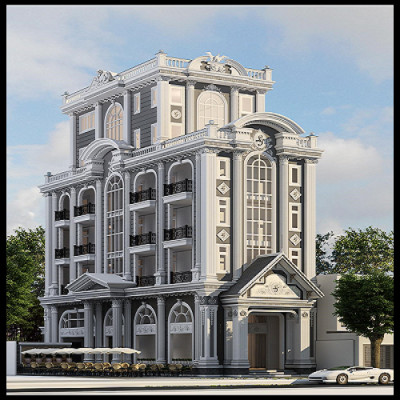NOTICE ONLINE AND OFFLINE OPENING
REVIT DESIGNING MEP DRAWING & COMBINE
1. INTRODUCTION:
Currently, with the development trend of BIM model, the design from 3D model is becoming more and more outstanding. From architecture, structure, electricity and water are all modeled from software using BIM model. The REVIT MEP course provides knowledge of BIM model as well as how to use the software in electromechanical drawing design. With only 2 hours a day, you will be confident to master REVIT MEP to implement applications at work. After completing the course, you understand BIM well, the advantages of applying BIM in designing mechanical and electrical drawings for construction drawing implementation. Understand the function of each toolbar in REVIT proficiently use MEP specialized toolbars. Through the course, you will be firmly confident about the expertise that can interview and work in large real estate corporations today.
2. PROGRAMS OF EDUCATION:
PART 1: Introduction to Revit MEP and Revit MEP courses
- Problems in current MEP design;
- The trend of using Revit MEP in construction design;
- Create new projects for the MEP model;
- How to work with Cad Files;
- Practice Copy Monitoring grid grid from signed architecture model.
PART 2: Piping system model
- Set the type of pipe (Pipe Type);
- Set pipe size (Pipe Segment and Size);
- Set up pipe fittings (Pipe Fitting Setting);
- Setting the system type (Piping System);
- Setting filters (Filter) for the pipeline system;
- Practicing pipeline modeling;
- Installation of a sprinkler and connection of a sprinkler for a fire-fighting system;
- Installation of sanitary equipment and connections for water supply and drainage systems;
- Installation of pipe fittings and connections;
- Replace Pipes with Pipe Fabrication;
- Statistics of pipe system volume (Pipeing Schedule).
PART 3: HVAC
- Set the duct type (Duct Type);
- Set the duct size (Duct Size);
- Duct Fitting Setting (Duct Fitting Setting);
- Set the type of system (Duct System);
- Set filters (Filter) for the duct system;
- Practice modeling duct systems (Duct);
- Set the air outlet and connect the air outlet (Air Terminal);
- Installation of equipment (Mechanical Equipment) and equipment connection;
- Installation of duct accessories (Duct Accessories) and connectors;
- Apply Fabrication Duct to real projects;
- Statistics of duct system volume (Duct Schedule).
PART 4: Electrical
- Overview of electrical system;
- Common setting of electrical system;
- Set up and create a cable tray ladder (Cable Tray);
- Set up and create Busway models;
- Establishing and creating conduit models (Conduit);
- Placing electrical equipment and connecting (Electrical Circuit);
- Apply Fabrication to the electrical system;
- Statistics of electricity system volume;
PART 5: Create Family
- Introduction of Family environment in Revit;
- The general order of creating a MEP Family system;
- Practice creating Family Valve, Pump, Lighting;
- Create Family name frames.
PART 6: Technical drawing
- Extract views and plans;
- Notes, dimensions for electric, water, air-conditioner models;
- Presentation of completed water, air and electricity drawings;
- Export records.
PART 7: Exploiting and managing the Revit MEP model effectively
- Check for conflicts in Revit software;
- Create and work with View Templates;
- Create and work with the central model (Central Model);
- Display management in Revit model;
- Connecting Revit model with other software;
PART 8: Final homework
3. SOFTWARE USED:
Use the REVIT software 2019 version for instructions
Install the software: The company installed the Revit application on the desktop or instructed to install the Revit application if the student could bring the Laptop to class by himself.
4. CLASSIFICATION INFORMATION:
Training address: Cc: Ton That Thuyet, Vinh Hoi Street, P4 - Q4, Tp. HCM
Quantity: 14 students / 1 class
The room is equipped with a high configuration computer to create fast processing when practicing on REVIT drawings, air conditioners, tables and chairs, clean & tidy
The course is committed to high quality to meet the needs of students
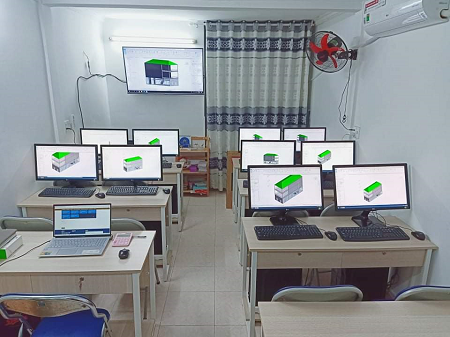
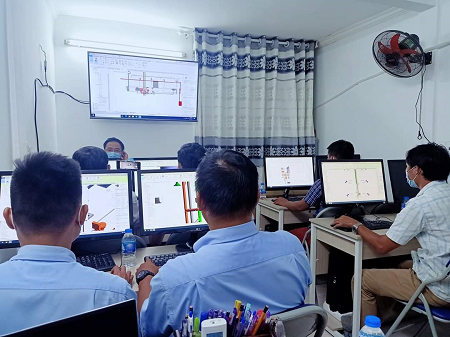
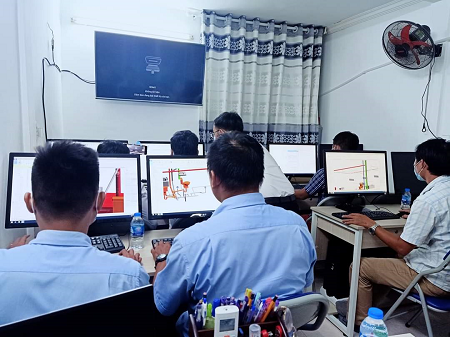
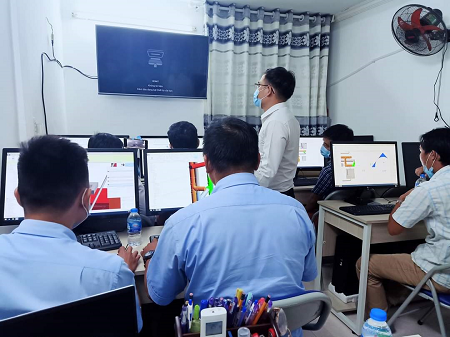
5. COURSE FEES AND STUDY TIME:
Tuition fee class OFFLINE: 2.800.000 VND
Tuition fee class ONLINE: 2.500.000 VND
Number of classes: 16 lessons / 2h session each
Time: 18h30 - 20h30 (Day: 2nd,4th,6th or 3rd,5th,7th every weeks)
Offer: Discount 10% when registering before open class date. You come to pay directly at the Company or transfer to the Company's account, advance 500,000 VND
- Vietcombank Tan Binh Branch
- Account number: 0441004013262
- Account name: Nguyen Thi Thu Thuy
- Red invoice (VAT invoice): Bavicons have red invoice, please email to thuyntt@bachvietcons.com to receive red invoice
PICTURES OF ONLINE CLASS
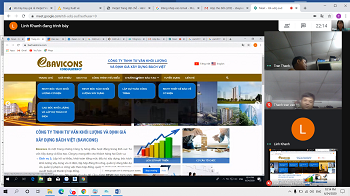
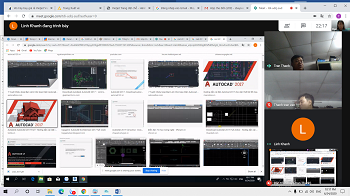
- Use the GOOGLE MEET application to teach ONLINE courses
- Commitment line has high stability
- The image is sharp, the voice is clear and the operation of the instructor clearly visible on the screen
- This is the application that international training schools are applying to teach ONLINE very effectively
6. TERMINATION OF COURSE: STUDENTS ARE GRANTED OF CERTIFICATES OF COMPLETION AFTER THE COURSE
WISHING ACE STUDENTS HAVE A BEST AND EFFICIENT COURSE UNDER THE TEACHING AT THE MIND OF THE TEACHERS.
TRAINING COOPERATIONS AT COMPANIES UNDER THE REQUIREMENTS OF COMPANIES ABROAD
PLEASE REGISTER THE COURSE AND FILL THE INFORMATION BELOW.
