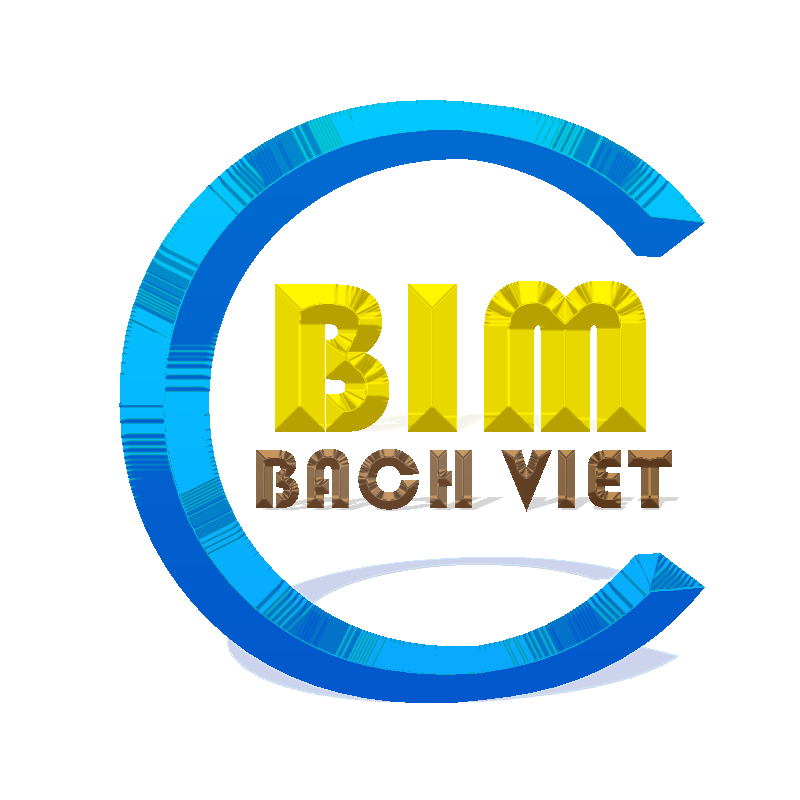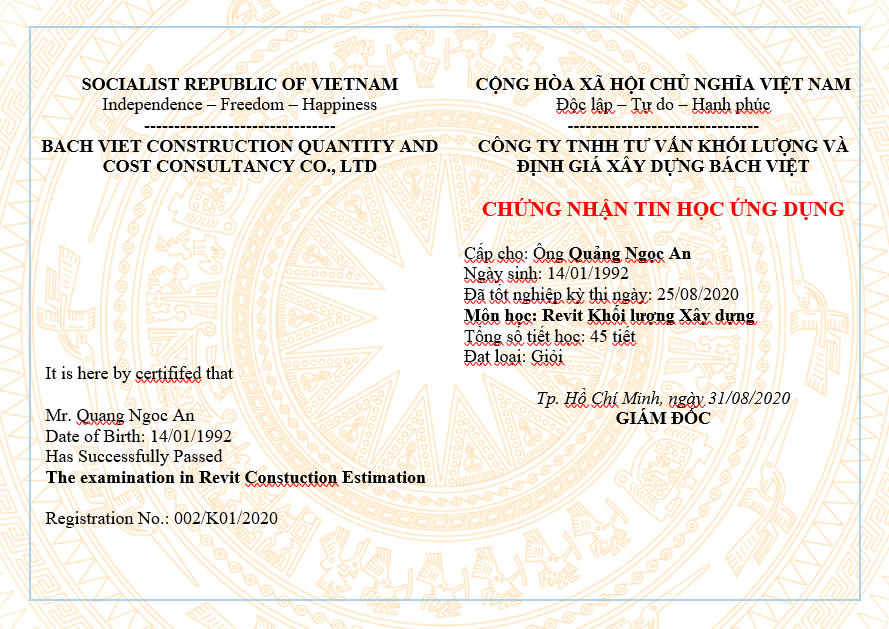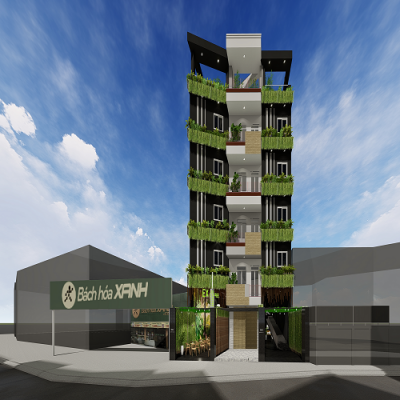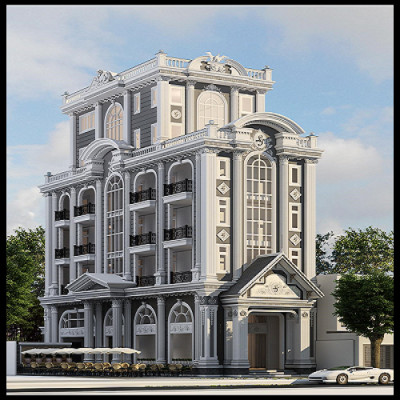NOTICE ONLINE AND OFFLINE OPENING
REVIT CONSTRUCTION (STRUCTURE + ARCHITECTURE)
1. INTRODUCTION:
Currently, with the development trend of BIM model, the design from 3D model is becoming more and more outstanding. From architecture, structure, electricity and water are all modeled from software using BIM model. The REVIT C&S course provides knowledge of the BIM model as well as how to use the software in dissecting building estimates. With only 2 hours a day, you will be confident to master REVIT C&S to implement the application at work. After completing the course, you understand BIM well, the advantages of applying BIM in the work of volume peeling to serve the estimation of bidding participation. Understand the function of each toolbar in REVIT proficiently use specialized C&S toolbars. Through the course, you will be firmly confident about the expertise that can interview and work in large real estate corporations today.
2. PROGRAMS OF EDUCATION:
SESSION 1: Instructions to install REVIT application on Google meet. Only applicable for Online courses
SESSION 2,3,4:
- How to create new files and file structures in Revit;
- Create and edit Levels;
- Process cad files and link cad methods in Revit;
- The method of laying foundation and beams is based on the available family;
- How to create texture walls and floors based on the system family.
SESSION 5,6,7,8:
- Method of creating family and how to set parameters for family;
- Methods of creating a family of nails (lightning nails, rectangular nails, triangular nails, pile nails)
- Method of creating column families (rectangular columns, shaped steel columns);
- Method of creating family beams (rectangular beams, shaped steel beams);
- Method to create family in place (Structural stairs ...).
SESSION 9.10:
- General method of mass extraction;
- Methods of separating concrete weight in automatic form form;
- Method of removing formwork weight automatically.
SESSIONS 11,12,13,14:
- Methods of drawing reinforcement for typical structures;
- Methods of drawing reinforcement for beams and columns;
- Methods of drawing reinforcement for foundations;
- Methods of drawing reinforcement for the floor;
- Methods of drawing reinforcement for complex structures (Stairs, stair closure);
- Methods of statistics of steel mass.
SESSION 15: Modeling method and calculation of terrain leveling volume
SESSION 16,17,18:
- Principles of drawing architectural walls suitable for mass removal;
- Practice drawing architectural walls;
- Principles of drawing architectural floors in accordance with the volume separation;
- Practice drawing architectural floors;
- Principles of drawing architectural ceiling suitable for mass removal;
- Practice drawing architectural ceiling types;
- Rules for arranging doors and windows based on available families.
SESSION 19.20:
- Create simple family doors and windows for loading and unloading volumes;
- Create a ledge family (Model in place).
SESSION 21,22,23,24:
- Methods of dissecting architectural volumes;
- Constructing architectural volumes according to the form.
HOMEWORK: Practice the final exercise
3. SOFTWARE USED:
Use the REVIT software 2019 version for instructions
Install the software: The company installed the Revit application on the desktop or instructed to install the Revit application if the student could bring the Laptop to class by himself.
4. CLASSIFICATION INFORMATION:
Training address: Cc: Ton That Thuyet, Vinh Hoi Street, P4 - Q4, Tp. HCM
Quantity: 14 students / 1 class
The room is equipped with a high configuration computer to create fast processing when practicing on REVIT drawings, air conditioners, tables and chairs, clean & tidy
The course is committed to high quality to meet the needs of students
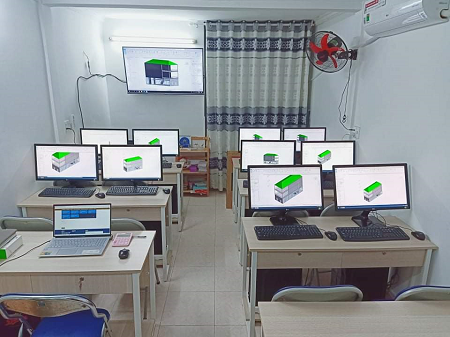
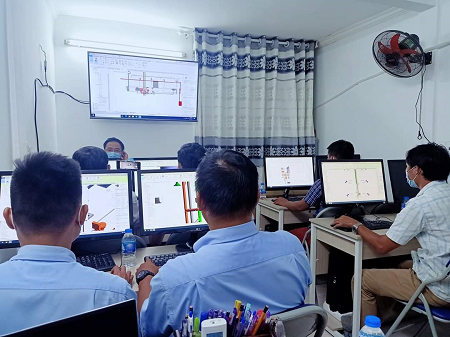
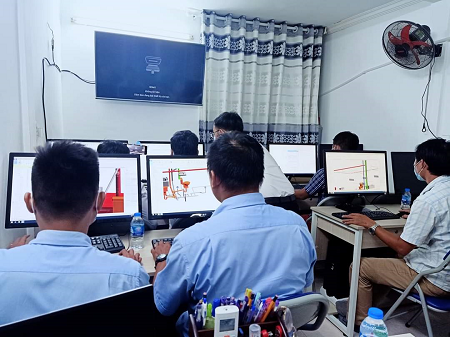
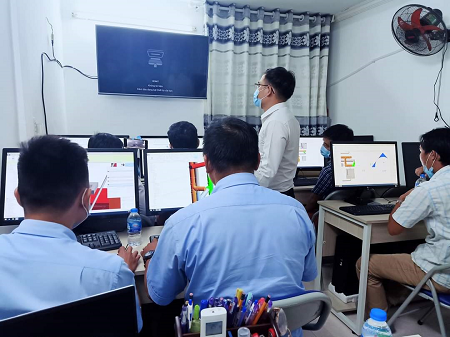
5. COURSE FEES AND STUDY TIME:
Class OFFLINE:
- Tuition fee (Students): 3,500,000 VND
- Tuition fee (Engineer): 3,800,000 VND
Class ONLINE:
- Tuition fee (Students): 2,500,000 VND
- Tuition fee (Engineer): 2,800,000 VND
Number of ONLINE classes: 24 sessions / 2h session
Number of OFFLINE classes: 23 lessons / 2h session each
Time: 18h30 - 20h30
School day: 3 sessions / 1 week, days 2,4,6 or 3,5,7 (Make up Sunday if students are busy)
Offer: Discount 10% when registering in July 2020 for both ONLINE and OFFLINE classes. You come to pay directly at the Company or transfer to the Company's account, advance VND 300,000
- Vietcombank South Saigon branch
- Account number: 1014456240
- Account name: Bach Viet Construction Volume and Evaluation Co., Ltd.
- Red invoice (VAT invoice): Bavicons have red invoice, please email to thuyntt@bachvietcons.com to receive red invoice
PICTURES OF ONLINE CLASS
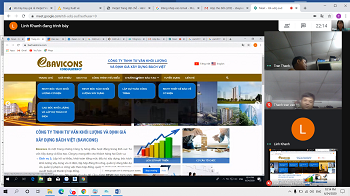
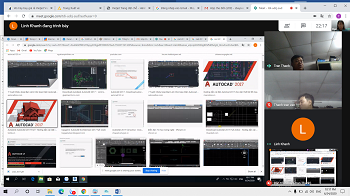
- Use the GOOGLE MEET application to teach ONLINE courses
- Commitment line has high stability
- The image is sharp, the voice is clear and the operation of the instructor clearly visible on the screen
- This is the application that international training schools are applying to teach ONLINE very effectively
6. TERMINATION OF COURSE: STUDENTS ARE GRANTED OF CERTIFICATES OF COMPLETION AFTER THE COURSE
WISHING ACE STUDENTS HAVE A BEST AND EFFICIENT COURSE UNDER THE TEACHING AT THE MIND OF THE TEACHERS.
TRAINING COOPERATIONS AT COMPANIES UNDER THE REQUIREMENTS OF THE COMPANIES ABROAD
PLEASE ATTENDING AS FORM REGISTER BELOW
